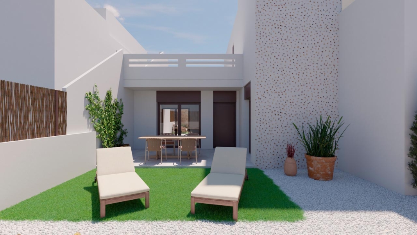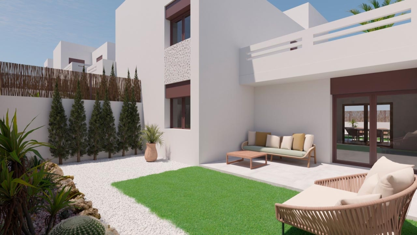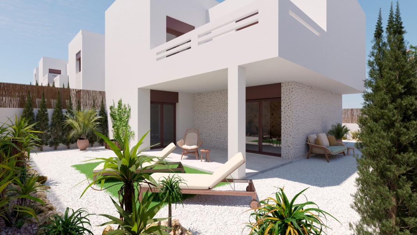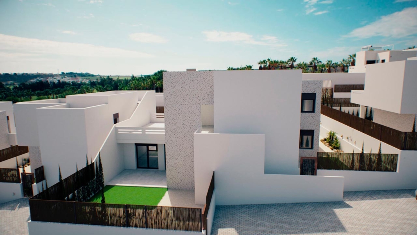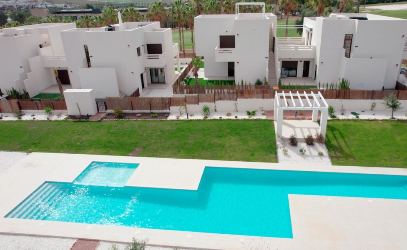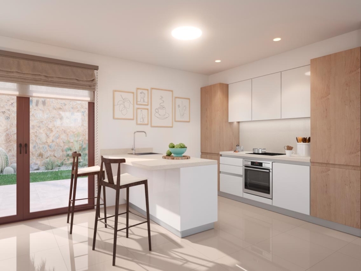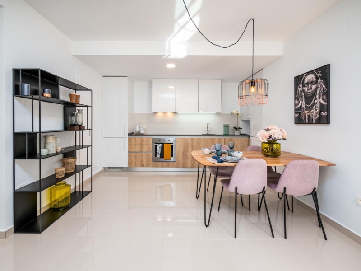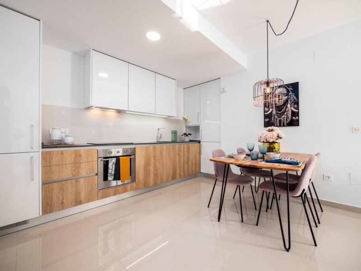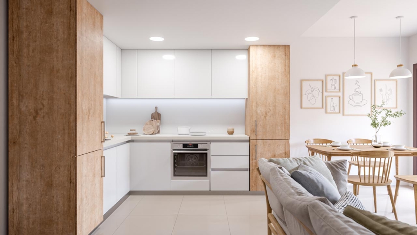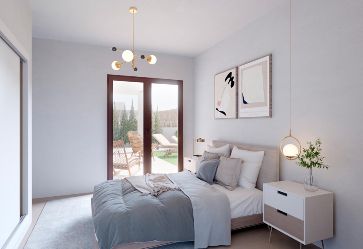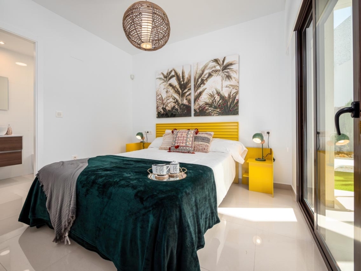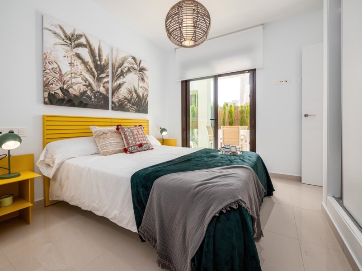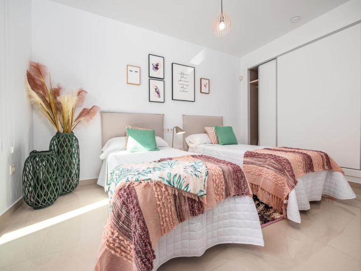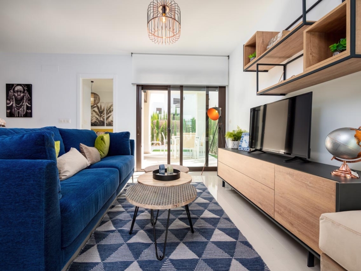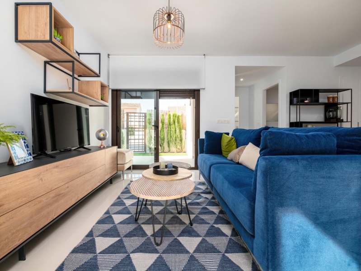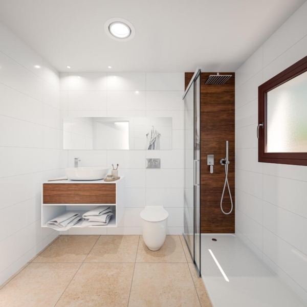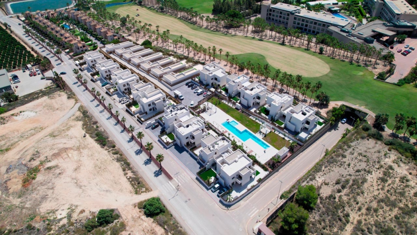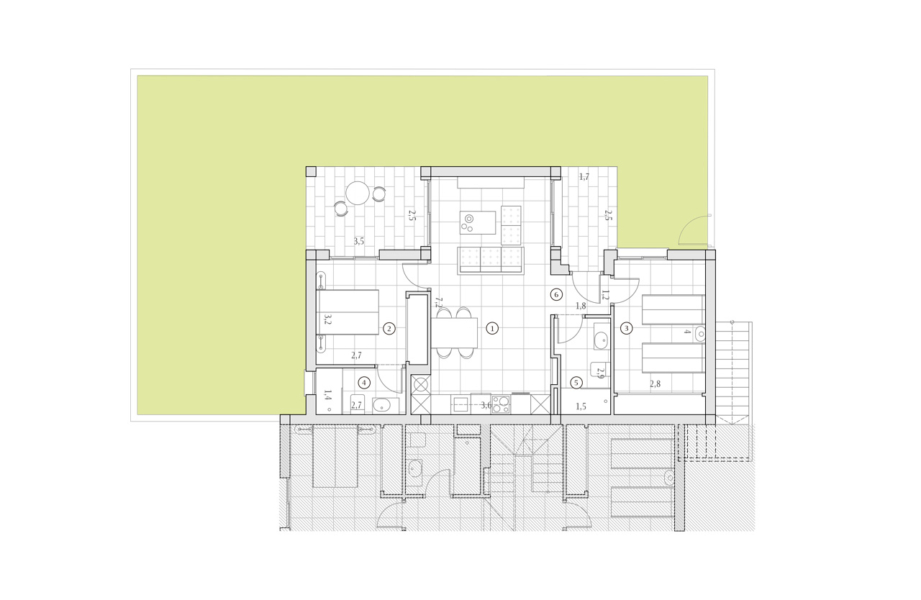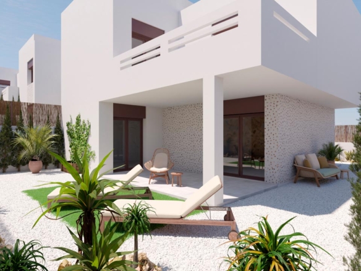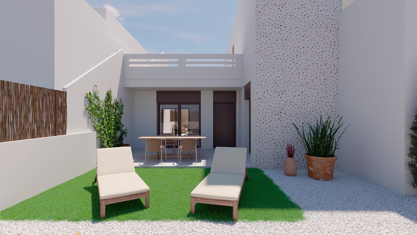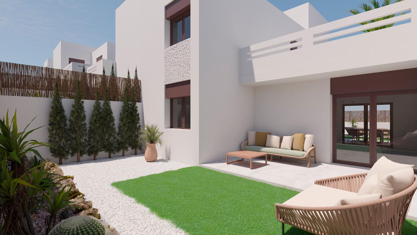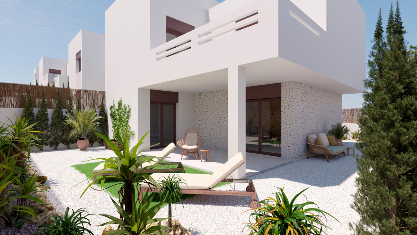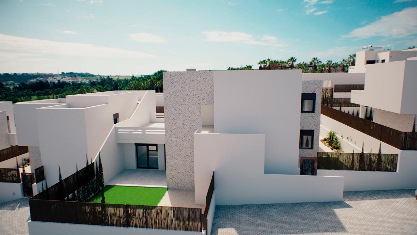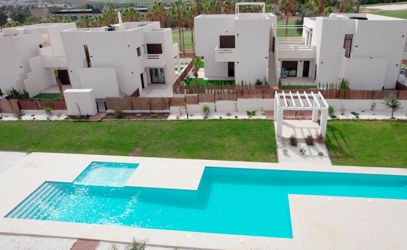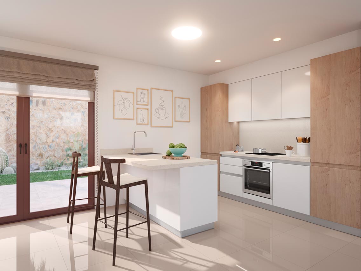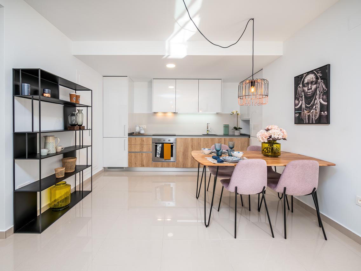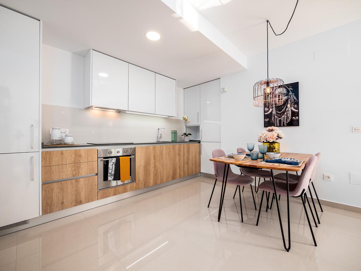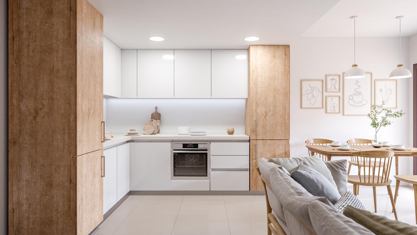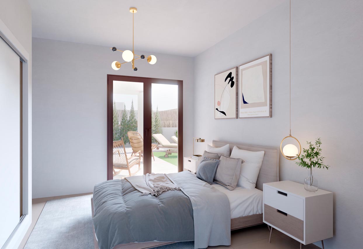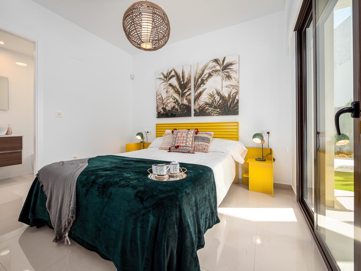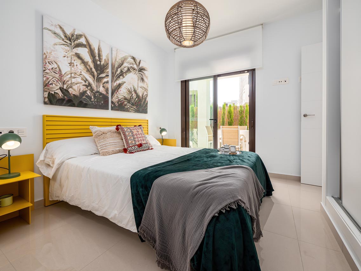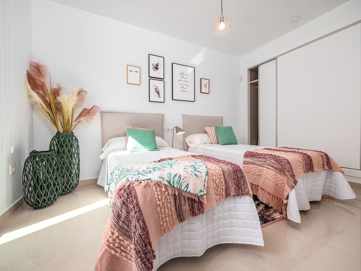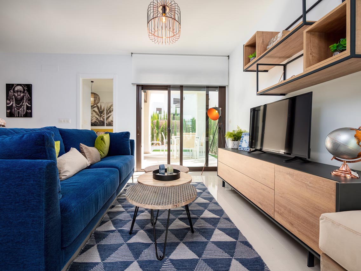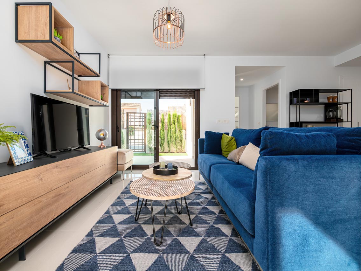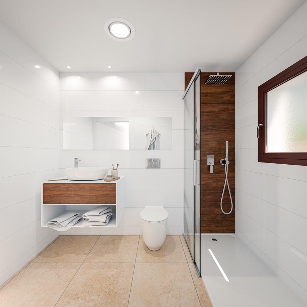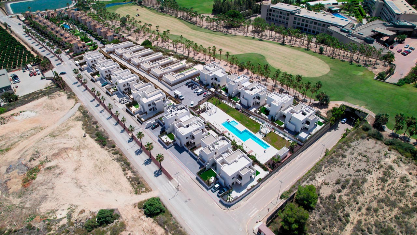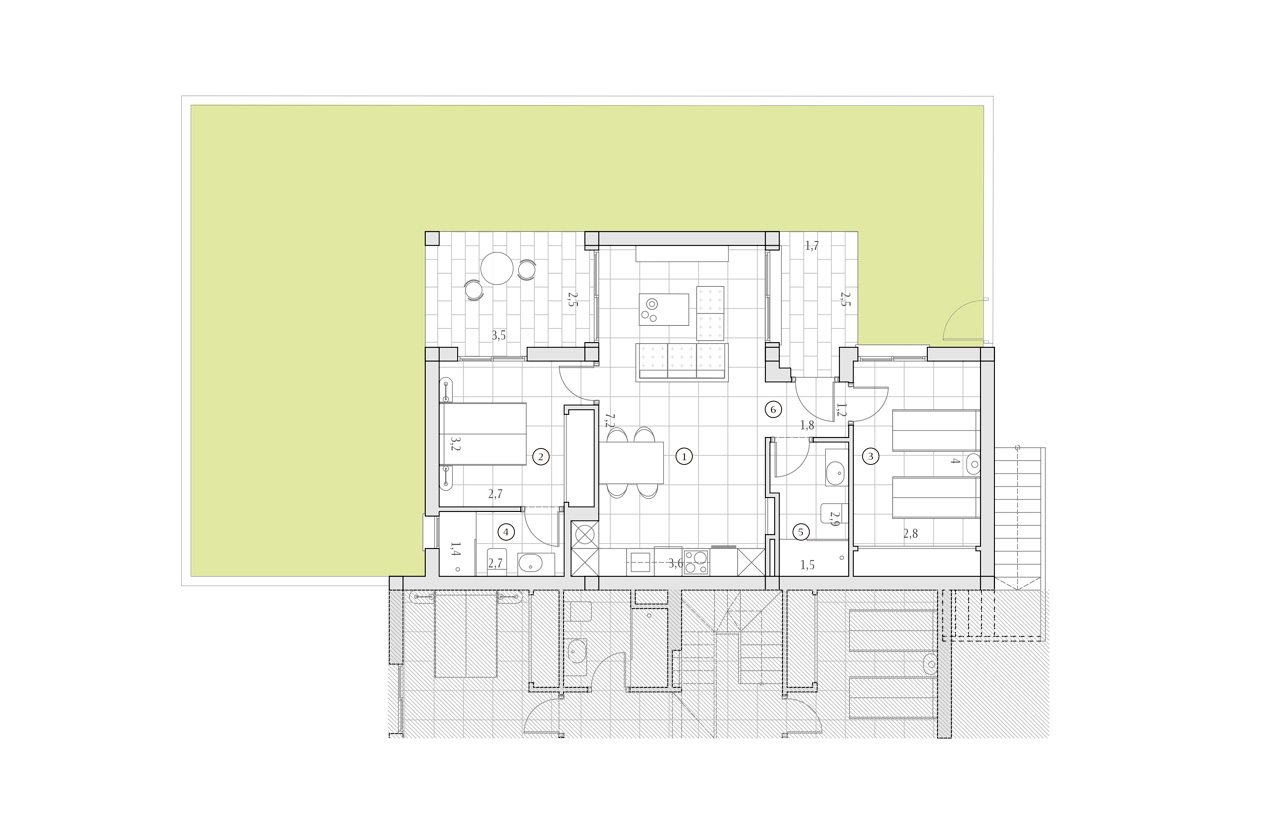This website uses cookies so that we can provide you with the best user experience possible. Cookie information is stored in your browser and performs functions such as recognising you when you return to our website and helping our team to understand which sections of the website you find most interesting and useful.
Los Lagos – Ónega y Garda – Ground floor – 2 bedrooms
Algorfa
Los Lagos – Ónega y Garda – Ground floor – 2 bedrooms
Algorfa
Overview
- Apartment
- 2
- 2
- 69,4
Details
- Reference: LOSLAGOS-GF-2D
- Type: Apartment
- Price: 242.000€
- Surface area: 69,4 m²
- Terreno: 188 m²
- Bedrooms: 2
- Bathrooms: 2
- Terrace: 14,7 m²
- Garden: 95 m²
- Turnkey: No
Features
- Aerothermia
- Air conditioning pre -installation, Split
- Aluminum windows
- Communal swimming pool
- Community Garden
- Electric shutters
- Home
- Parking area
- Private garden
- Private jacuzzi
- Solarium
- Terrace
Description
The Los Lagos phase II development is located on plot R12, in the prestigious La Finca Golf Resort.
It is located next to the first line of golf, in front of the 11th hole of the La Finca golf course, one of the most emblematic complexes in the southeast of Spain and a common refuge for golf lovers. Located just 4 minutes from Algorfa, on the South Costa Blanca, this complex with covered parking, community pool and garden areas is the perfect place for those who want to enjoy the Mediterranean lifestyle: proximity to the beach, golf and mountains, surrounded by tranquility but with access to all types of services and leisure areas. A few minutes from the most beautiful beaches in the south of the Costa Blanca and places of exceptional beauty such as the Laguna Rosa de Torrevieja or the Dunes of Guardamar del Segura. Its proximity and easy access to the AP-7 motorway and the main national roads connect Los Lagos phase II with numerous towns on the Costa Blanca, such as Orihuela, Cartagena, Elche, Murcia and Alicante. Alicante and Murcia airports are less than 30 minutes away by car, with connections to the main European capitals.
On plot R12, 4 buildings will be developed with 5 semi-detached houses each, with different distributions. Housing models within each block of 5 houses: GARDA, ONEGA and GARDA 3D.
GARDA AND ONEGA GROUND FLOOR (model B)
It has 2 bedrooms and 2 bathrooms, terrace and garden with variable surface area depending on its location. This home has access to the terrace and garden from the master bedroom, as well as from the area that integrates the living room-kitchen.
GARDA AND ONEGA FIRST FLOOR (model A)
It consists of 2 bedrooms, 2 bathrooms, terrace and solarium on the upper floor. The distribution of the house revolves around the open-plan kitchen integrated with the living room that connects the two bedrooms, bathrooms and terrace. These homes enjoy a private access to go up to their solarium.
GARDA 3D (duplex model)
It has 3 bedrooms and 2 bathrooms, living room-kitchen, 2 partially covered terraces on the ground floor with a landscaped garden. On this level, there are two bedrooms and the general bathroom, and the living room-dining room-kitchen with direct access to large terraces. On the upper floor is the master bedroom with a private bathroom and a large solarium.
ORIENTATION
Its south orientation provides natural lighting at any time of the year and natural heating from dawn to dusk, which reduces energy consumption. Sun throughout the day. Open concept properties with windows and sliding doors allow for cross ventilation and let in light. The properties are situated so that light can enter everywhere, but at the same time offer fresh and cozy corners.
DESIGN
Our Los Lagos phase II development takes place on an incredible plot where the homes have been implemented with careful design and large spaces to achieve maximum comfort. Its design focuses on the comfort and well-being of its residents and combines contemporary style with Mediterranean character, inheriting traditional morphology with the use of stones on the façade and canopies.







